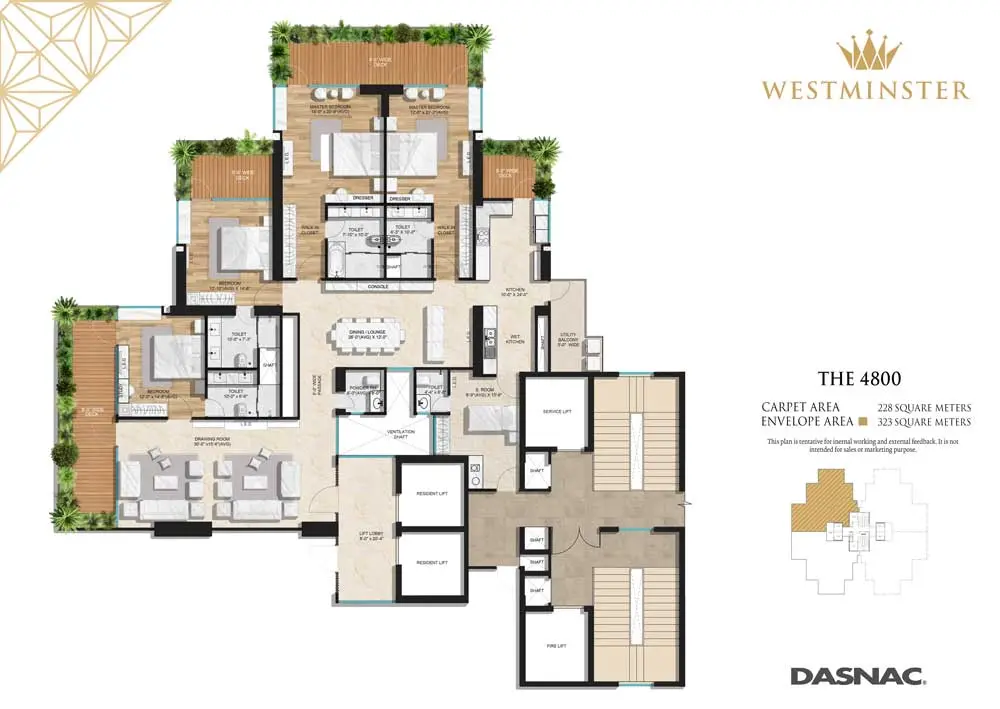- About Us
- Our Projects
- Properties for Sale
Properties for Sale

Dasnac Westminster
Overview
Dasnac Westminster
DASNAC Westminster is a residential masterpiece,located in Sector 146, Noida, right along the Noida-Greater Noida Expressway and adjacent to the Sector 146 Metro Station. Sprawled across approximately 1.94 acres, the project offers expansive 4 BHK apartments with a layout of 4800 sq. ft., designed for refined urban living.
Crafted by leading architects ACPL and DESIGNARCH, the residences are three-side corner units with 180° panoramic views of green landscapes and the expressway. The homes feature 13 ft. floor-to-floor height, 30 ft. long drawing rooms and balconies, chef-style kitchens, spa-inspired bathrooms, large wardrobes, and 10 ft. high doors—emphasizing elegance and functionality.
The highlight of the project is its 60,000 sq. ft. ultra-luxurious clubhouse that includes an indoor heated pool, infinity pool, squash court, bowling alley, conference room, wellness zones, branded cafés, and landscaped gardens. Residents also enjoy VRV/VRF air-conditioning, walking and jogging tracks, kids’ play zones, and vastu-friendly planning.
Backed by a developer known for early project deliveries and remarkable ROI on past ventures, DASNAC Westminster is a statement address. The project is RERA registered (UPRERAPRJ239402) and holds an IGBC Pre Certified Platinum Rating—setting new benchmarks for luxury living in Noida.







