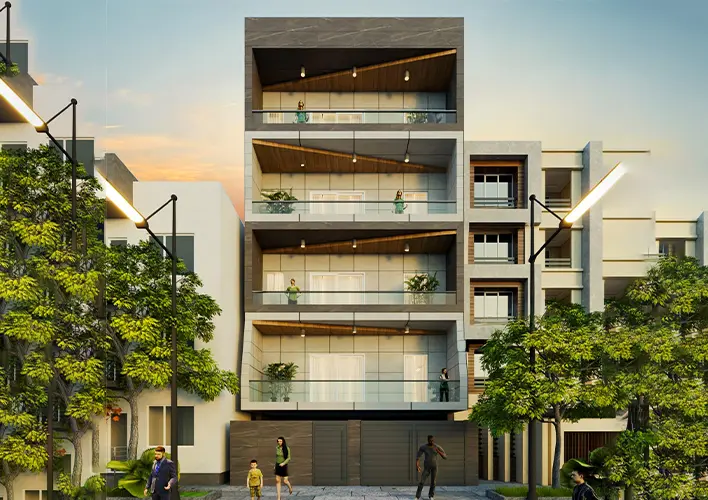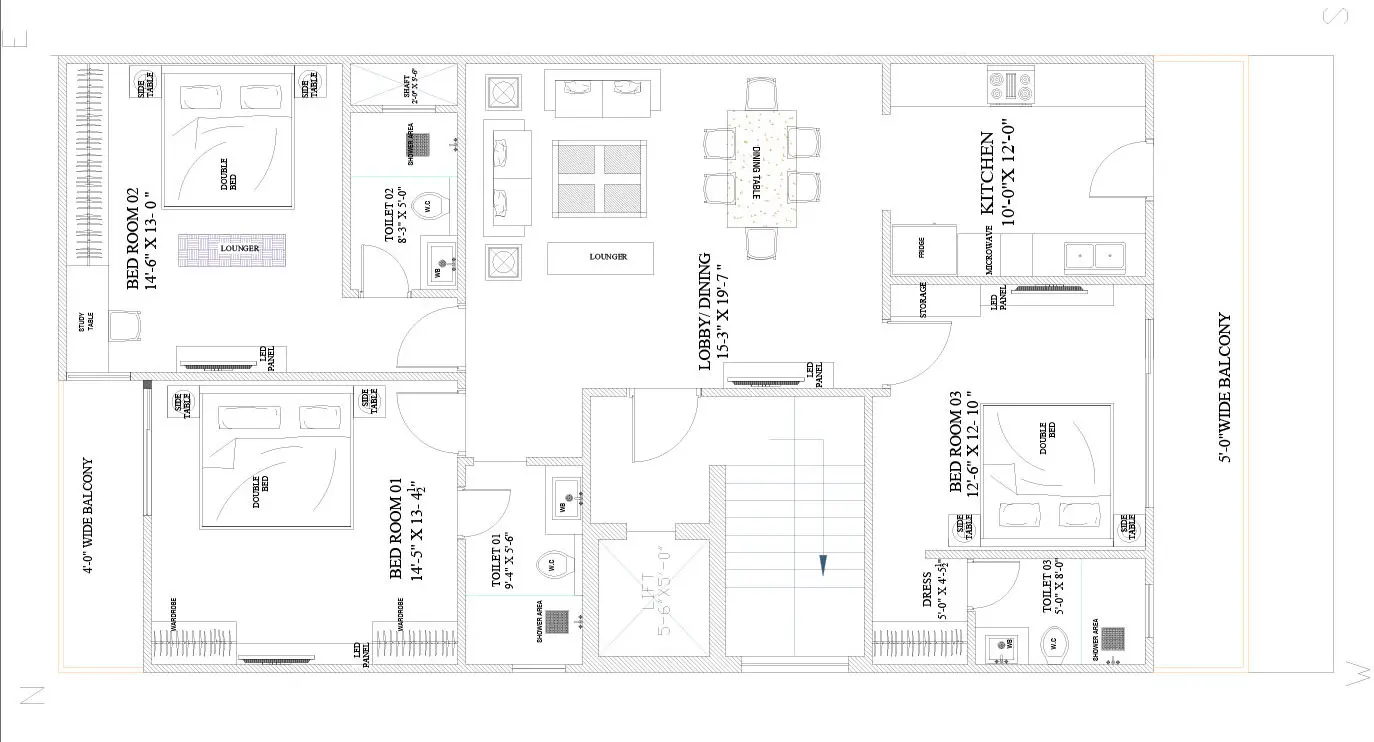- About Us
- Our Projects
- Properties for Sale
Properties for Sale

D Block Preet Vihar
Overview
Independent Floors in Preet Vihar
Located in the heart of Preet Vihar, this independent builder floor offers a spacious and well-laid-out 3 BHK setup, perfect for modern family living. Each bedroom is generously sized, thoughtfully planned with space for wardrobes, LED panels, and side tables, and comes with attached toilets and dedicated shower areas. The layout includes a large lobby and dining space (approx. 15' x 19'), ideal for everyday living and entertaining guests. The kitchen is well-sized at 10' x 12', with ample storage space and provision for fridge and microwave. There are two balconies—4 ft and 5 ft wide—allowing for cross-ventilation and natural light throughout the home. The floor also features a small dress area, study corner, and well-planned shafts for ventilation. Every inch of the space has been utilised efficiently without compromising on comfort. Situated on a wide road with excellent connectivity to schools, markets, metro station, hospitals, and daily essentials, this floor in Preet Vihar is ideal for end-users as well as investors looking for a solid property in East Delhi.


